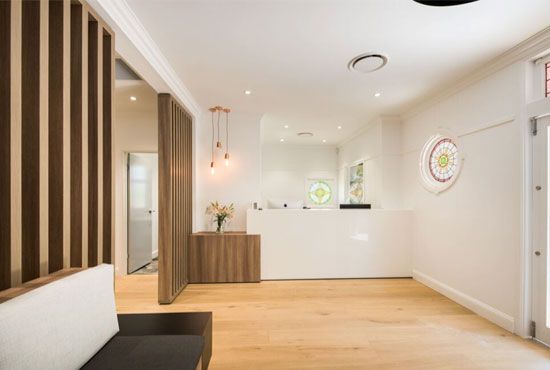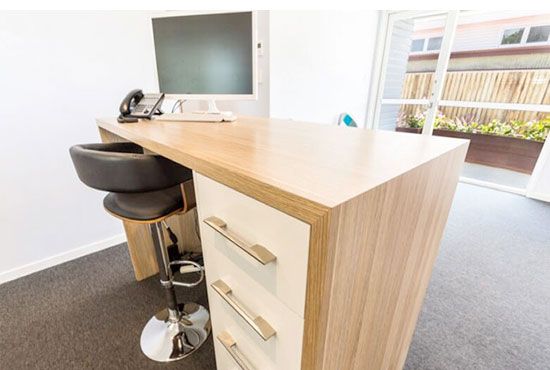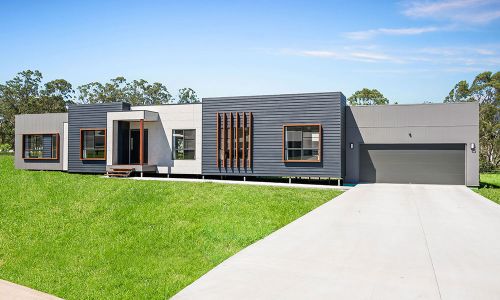Modern Industrial Joinery

The joinery in this new Toowoomba home is absolutely stunning. With a modern-industrial style this home features high end finishes with blacks, timbers and concrete throughout the joinery.
With an open living space, the kitchen flows through to the living area and out onto the deck. Featuring the new Laminex AbsoluteMatte range in Black with solid Marri Timber overheads and servery bench and the stunning new Caesarstone Rugged Concrete benchtops. Fully integrated fridges and dishwasher allow for a seamless finish throughout this kitchen. Quality hardware was fitted throughout, consisting of the new Blum Legrabox soft-close bin, Blum Onyx hinges, Blum Legra Terra Black drawers, Blum HK Aventos lift-up doors to the overheads and an Ambialine cutlery trays, finished off with a black Blanco sink and black tap. Hidden away behind the kitchen is the butler’s pantry with matching finishes and floating timber shelves.
The custom made TV unit is my absolute favourite part of this home. Featuring Laminex AbsoluteMatte in Black and Storm Cloud and solid Marri Timber open shelving and benchtop with Blum Legra Terra Black drawers and Blum HK Aventos lift-up doors to the overheads, this TV unit adds extra storage to this living space. One of the overhead cupboards also homes the air conditioning unit. This was such a great idea to hide away something that can be quite unsightly.
The living space opens up onto a beautiful big deck with a custom outdoor kitchen. Stylelite Graphite joinery and Steel Grey Natural stone, this BBQ joinery is the perfect addition to the outdoor living space. The built in BBQ, sink, bin draw and drinks fridge make for another functional space to cater for all of the weekend gatherings.
The main bathroom, powder room and ensuite comprise of solid Marri Timber vanities and Caesarstone’s new Cloudburst Concrete benchtops. The timber draw fronts and gables have been mitered so that the grain can flow completely across the vanities. Featuring black tapware and handles these vanities are a standout feature to the bathrooms in this home.
Most of the time a laundry isn’t something we get excited about, but in this case the laundry is exceptional. It has been fitted out with Laminex AbsoluteMatte Storm Cloud joinery and a feature has been created with Polytec Primed Oak Woodmatt benchtop and splashback. Once again a huge amount of storage has been added to this space, and two large hamper drawers were included to eliminate the unsightly dirty clothes baskets that we often have in our laundries.
Polytec Primed Oak was continued in the main bedroom, featuring in the walk-in robe. Drawers, double and single hanging, open shelving, shoe racks, a pull-out pant rack and overhead cupboards create an exceptional amount of storage in this his and her robe, not to mention it looks amazing as well.
Hallway linen cupboards were hidden away behind Laminex AbsoluteMatte Storm Cloud doors with Blum tip-on hardware to eliminate the need for handles. The children's bedrooms were fitted out with custom joinery including drawers, open shelves, hanging and pigeon holes to create extra storage. Finally the lounge room features a floating TV unit with Laminex Absolute Matt Black joinery and Laminex Basalt benchtop. Our team also constructed a custom made solid Marri Timber barn door for this room, creating a gorgeous focal point when entering the home. Another breathtaking addition to this home is the Marri timber dining table and bench seats, which was also constructed by our very talented team.
Overall the joinery in this home is absolutely breathtaking. It not only looks amazing but also included top of the range products and finishes and an extensive amount of storage. There will be plenty of amazing memories created in this family’s “forever home”.
Case Studies

Case Study: Heasley Dental

 0459 372 726
0459 372 726




















